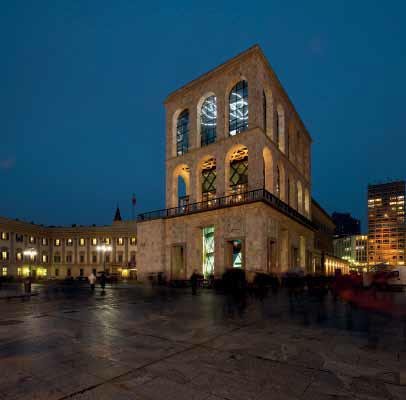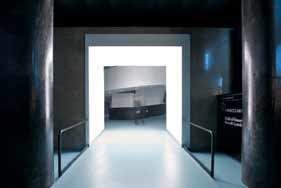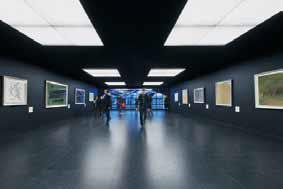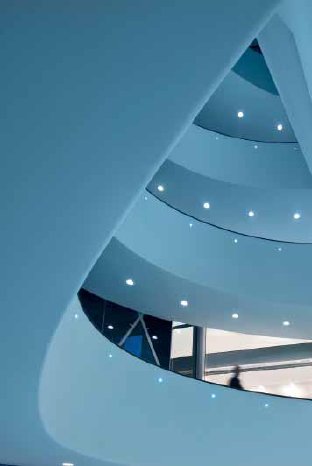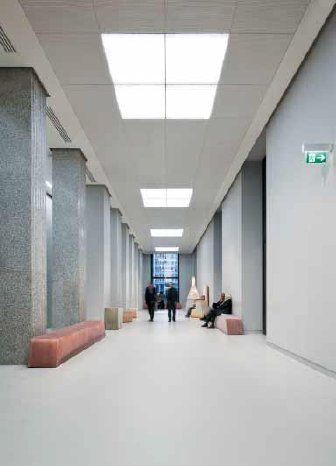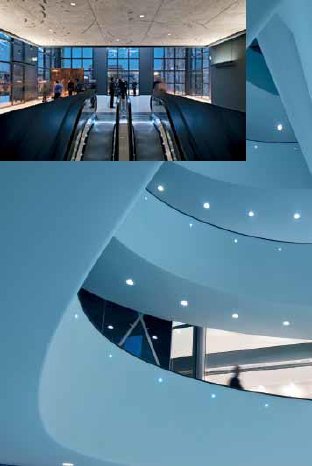The City of Milan recognised the potential of these centrally located premises as a home for its extensive collection of 20th century Italian art. The competition for the conversion of the premises formerly used as office and exhibition space to the 'Museo del Novecento', which also includes a long rear wing and the second floor of the Palazzo Reale, was won by a group of designers under the direction of the Milanese architect and designer, Italo Rota. His design connects the existing buildings to form a very stimulating museum: by integrating the architectural remains of former times and supplementing these with contemporary interventions, the design opens the museum to the city.
Although the façade was hardly changed - apart from glazing the walled-up round arch windows in the middle storey - the tower-like front building on the Piazza del Duomo looks like a transparent shell at night, appearing back-lit and permitting glimpses of its new inner life. Entrance ramp and café are visible behind a large glazed area, with Lucio Fontana's lighting installation 'Struttura al neon' above shining all the way out on to the Piazza del Duomo. The building was extensively gutted to achieve this new openness and reorganised into freely accessible areas. A dynamic, spiral-shaped ramp screws itself upwards around a central reinforced concrete core, leading visitors from the museum's own subway access to the exhibition areas via an aquamarine-coloured walkway.
The glass façade encasing the ramp permits a view into and out of the building, which - similar to a film sequence - changes with every step.
This progression is emphasised by the illumination points used in the lighting concept of the ramp, accentuating the spatial effect and lightness of this architectural statement. The light points follow the curves in two different ways:
downlights integrated in the ceiling trace the route and illuminate the ramp area, while small LED spots on the balustrade emanate bluegreen light inwards. The spiral is turned into a luminous object - a representation of 20th century modernity almost suggestively attracting passers.
Light is also an important design element used at the interfaces of the various different areas of the museum. The entrances to the exhibition rooms can for example be identified as 'portals of light': light modules cover the frames of the doors and emphasise the passages to the introverted gallery rooms. The main room of the piano nobile surprises with monumental marble columns and a richly decorated ceiling. It is dedicated to Futurists such as Umberto Boccioni and his contemporaries. The smaller exhibition rooms of the Arengario wing were completely redecorated. "Our aim was to create a peaceful atmosphere with soft, neutral colours and homogeneous lighting - the works of art are the stars here, after all," explains Alessandro Pedretti, the architect at Studio Italo Rota responsible for the interior and lighting design of this project. Walls and floors are tone in tone; new presentation areas and columns designed by the architects are integrated in elegantly subdued white and grey tones. An even, diffuse basic illumination is achieved with a Cielos luminous ceiling. Depending on the layout of the room, the modules are arranged as linear light bands or as squares. The homogeneous illumination of the rooms is controlled using the central lighting management system Luxmate Litenet. The luminous ceilings in the galleries are contrasted by the vertical light lines integrated flush into the walls, which serve to illuminate the access areas.
The various exhibition levels are connected by means of escalators located in a new building part at the end of the Arengario wing. The pointed arch windows of the Palazzo Reale are disconcertingly close through the completely glazed façade in this area. The topmost floor of the Arengario tower accommodates a light-flooded room with works by Lucio Fontana and a fantastic panorama of the Piazza del Duomo. Impressive views of the surrounding area can also be obtained from the lofty height of the new glass connection bridge leading to the Palazzo Reale. The presence of these urban images is even carried into the introverted exhibition galleries:
such as the Madonnina statue on the cathedral tower looking in through the glass roof of a small side cabinet. A tour of the collection of 400 works of art ranging from Futurism to Arte Povera is complemented by a walk through the history of the city. This parallel experience is achieved by the conscious integration of still life images of the city - with architecture from various centuries, from Gothic cathedral to contemporary bank building - throughout the museum. A stony witness of the Duce years, the converted Palazzo dell'Arengario can now make a new contribution to the historic fabric of the city, connecting old to new in the illuminated entity of the Museo del Novecento.
